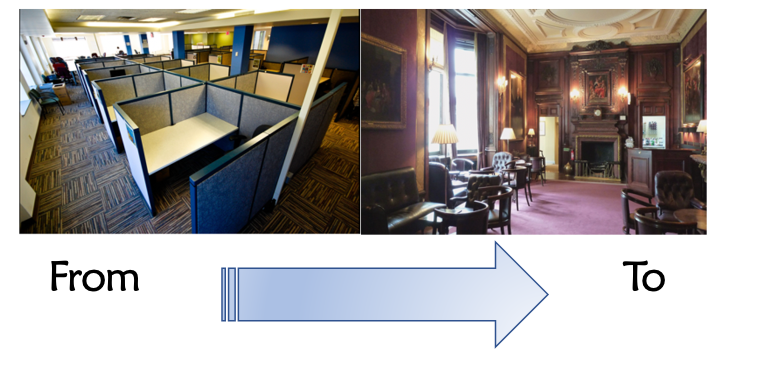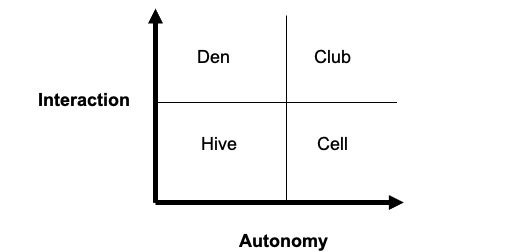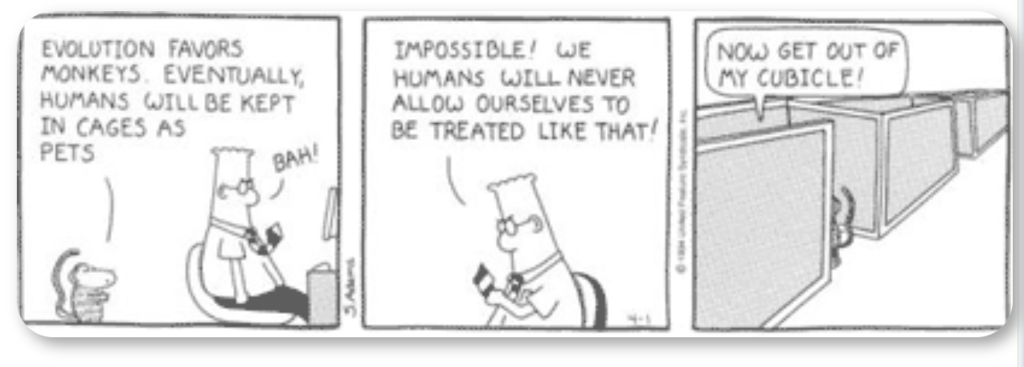
This blog is the fifth in a series examining a new meta-theory of the design of the workplace. For a review, please go here: https://media.awakeningtowholeness.net/health-care-design/. The last blog was about communication patterns. To complete this series, I now turn to the physical design of the workspace. This old approach is ironic because most interior designers and architects start with the physical and, frequently, only turn to the other factors I’ve been discussing as an afterthought. I’ll come back to this curious omission after we look at SPACE and PLACE.
The last way of looking at work communities is how they organize themselves in time and space. This is the province of architecture. But architecture now has to look at the organization of human activity in both a physical and virtual environment. Frank Duffy, a noted European architect, is a pioneer in this field.
He organizes space (both real and virtual) around two dimensions of “interaction” and “autonomy .”Interaction for him moves from individuals to teams–roughly a measure of the amount of interaction. Autonomy varies from procedural activities (with a low tolerance for variation) to knowledge-based activities where value is added in the act of creation of new knowledge.

Duffy’s spatial metaphors evoke some intense images, as they are intended to do. But they also bring to mind pictures of how communities work together. Dens look like your typical low-rise support areas in modern corporations. Semi-private areas where much activity occurs in repetitive processes, such as administrative support teams.
On the other hand, Hives are the ultimate in “Dilbertvilles,” as they have come to be called. They are designed for maximum cost efficiency and do not foster–in fact, impede–interaction among community members: cube farms where individuals conduct continuous processes, one step at a time. Most back-office processing operations look like this.

Cells look like your private corner office or the monk’s cell in which they labor themselves in highly individual activities. They are designed to be personal spaces with barriers to intrusion. The artist’s loft is another example. Finally, the club looks like a highly re-configurable area that provides public and private space. It gets used according to the task–be it a public celebration or private chat.
I believe we are moving from SPACES to PLACES. Just as the structure of our work tasks is evolving to be more collaborative and hybrid in form, so our work SPACES. My next blog will pull all these pieces together and offer hints on how to go about this integrated design process.
Indeed, it’s been a hard day’s night ……


Leave A Comment
You must be logged in to post a comment.